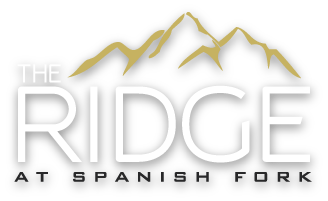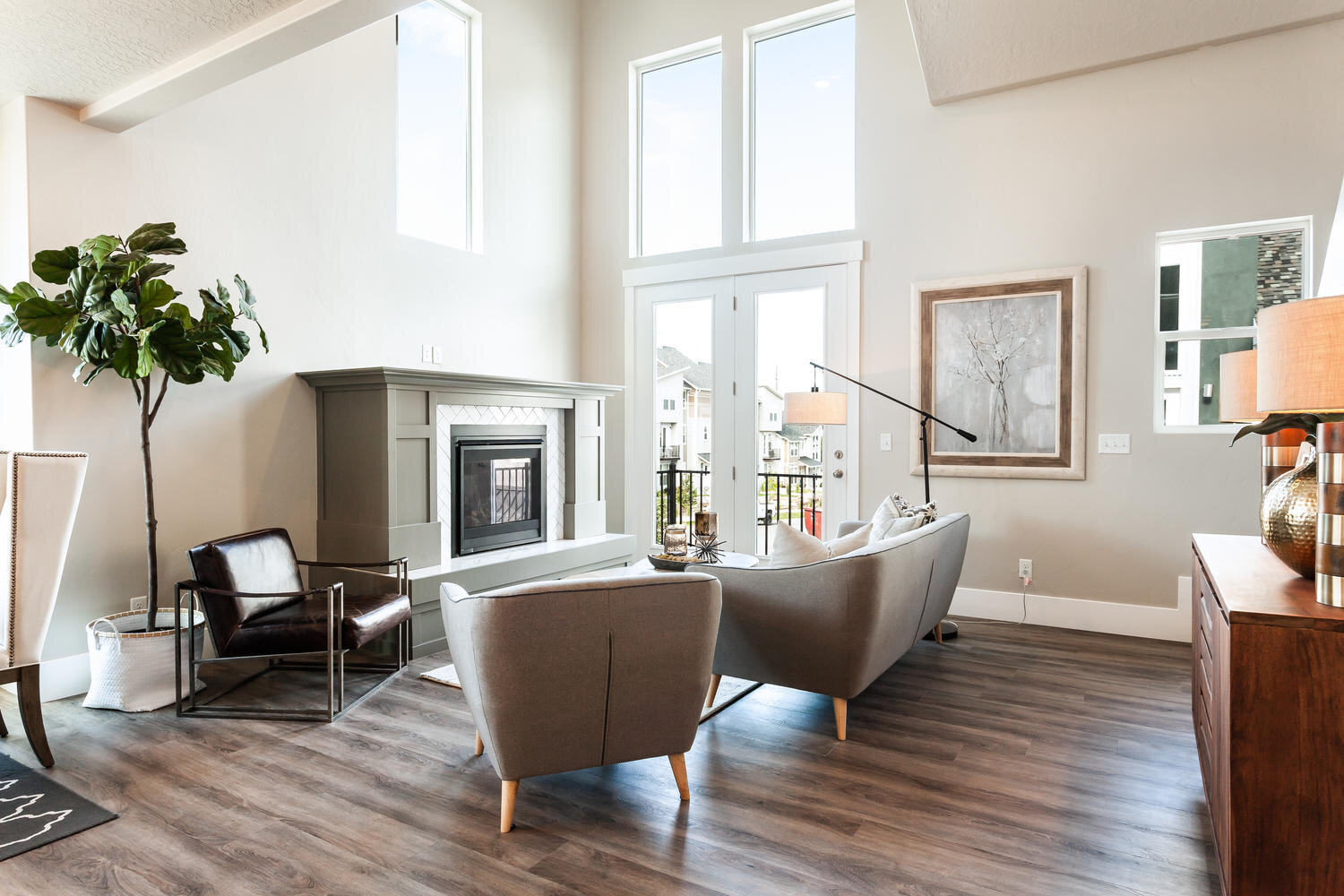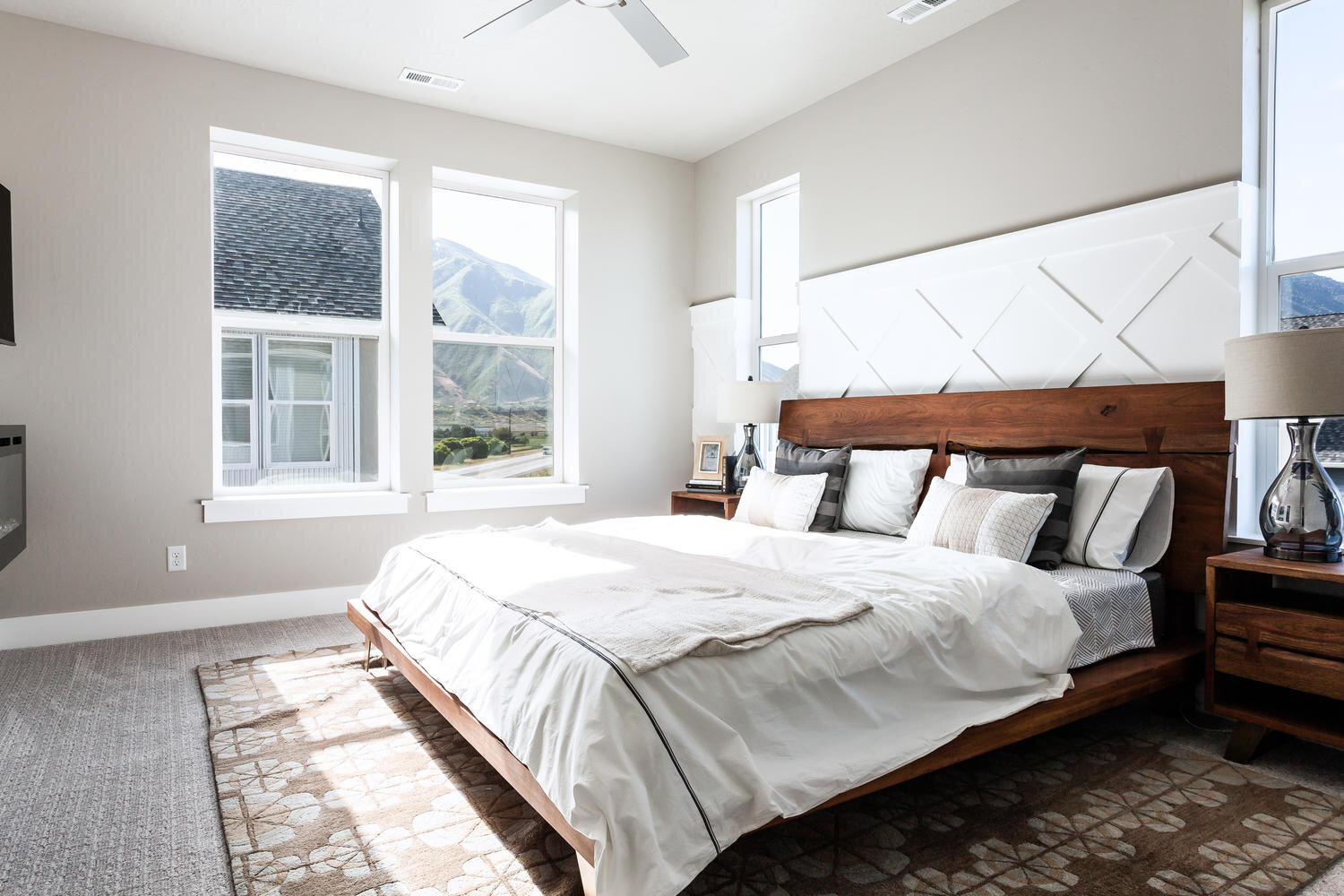Tribeca
3 Bed | 2.5 Bath | 2 Car Garage | 1,901 SF
The Tribeca is a popular end-unit floor plan with vaulted ceilings and lots of big windows. It features a two-car garage and a big family room on the ground level. The second level is an open design with the kitchen, dining, and family room. The second level also has our largest laundry room as well as a bedroom and half bath. The large primary suite is upstairs, along with the third bedroom and an additional full bath.























