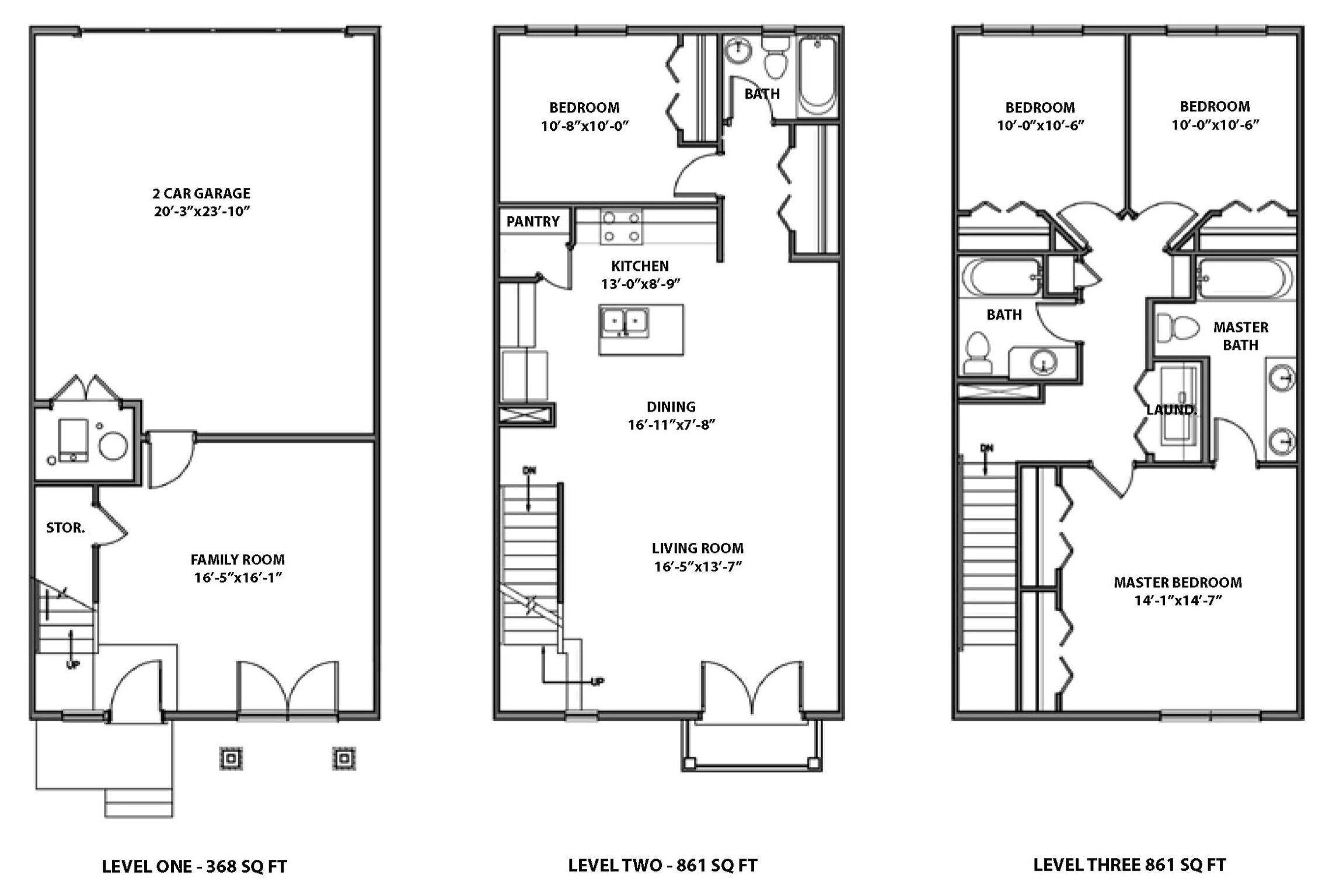manhattan
4 Bed | 3 Bath | 2 Car Garage | 2,090 SF
The Manhattan is a four-bedroom floor plan with three full baths, making it our most spacious option available. It has a large two-car garage and a comfortable family room on the first floor. The open-plan second floor features the kitchen, dining area, and another family room, making it perfect for gatherings. Additionally, there is a bedroom and a full bathroom on this level. The primary suite, along with two other bedrooms and an extra full bathroom, are located on the top floor.























