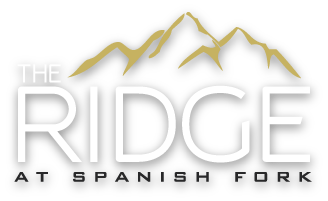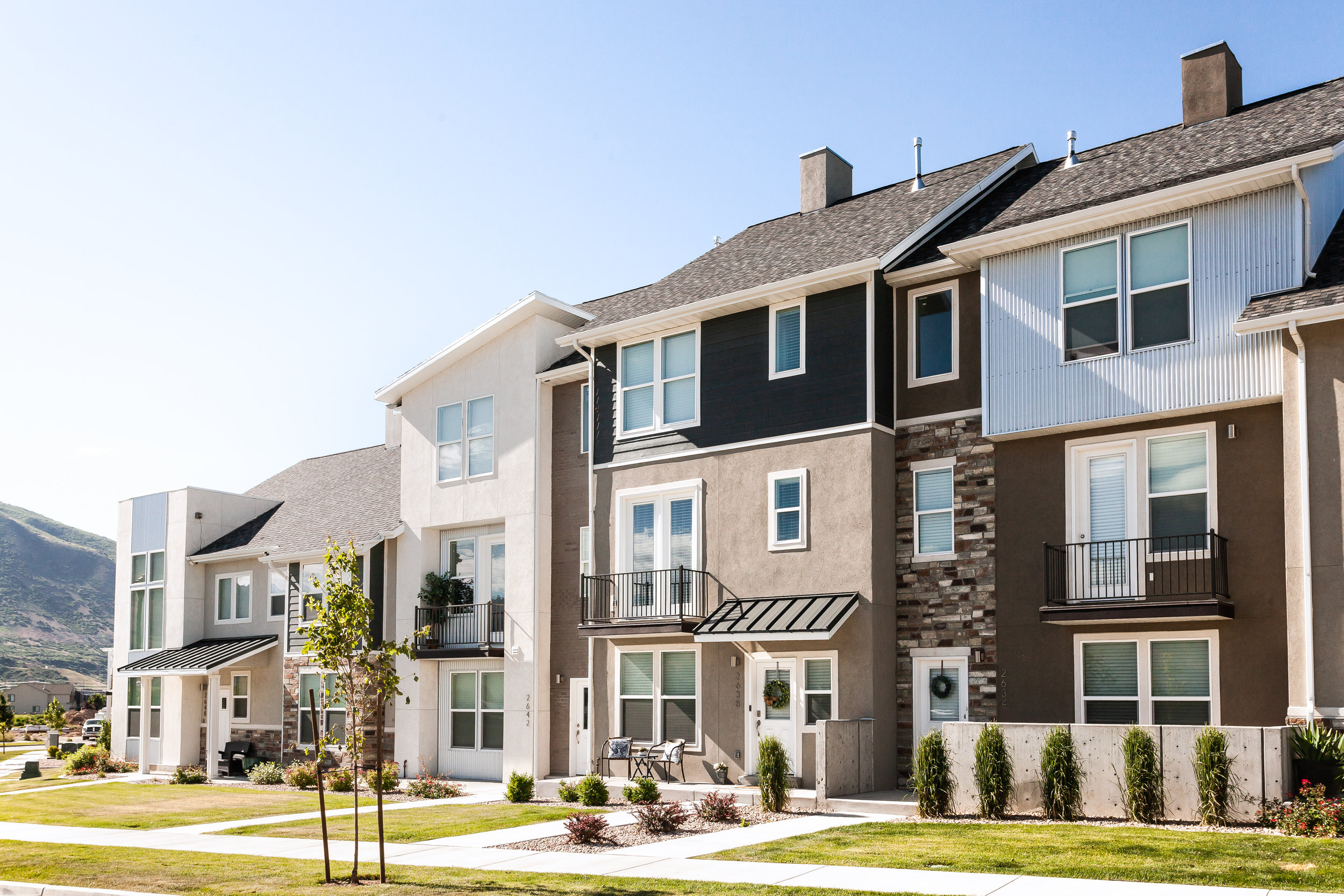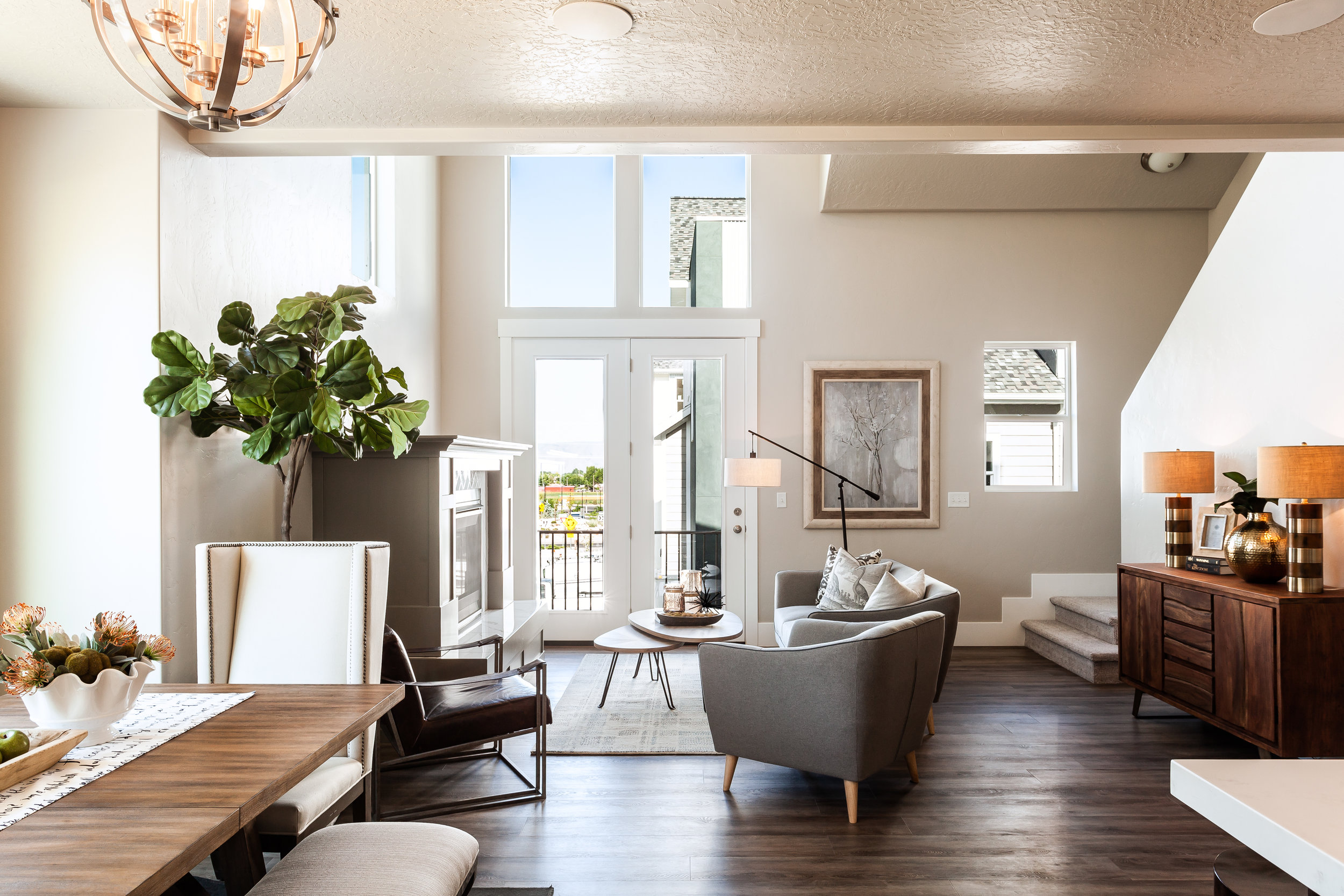STANDARD FEATURES
INTERIOR FEATURES
• Entry - LVP Flooring
• 9’ Ceilings on Main Floor, Upper, & Lower Floors
• Holey Smooth Interior Walls
• Rounded Sheetrock Corners
• Raised 2 Panel Interior Doors, or Craftsman Style
• 4 1/4” Baseboards or MDF Craftsman Style
• Satin Nickel Door Hardware
• LVT: Kitchen & Dining Area
• Carpet with 6 lb Pad
• “I” Silent Floor Flooring System (as per plan)
• 2 Cable TV Jacks (Category 5)
• 2 Telephone Jacks (Category 5)
• High Quality Brushed Nickel Light Fixtures
• 2 Ceiling fans included. All Bedrooms braced for Fans
• Can Lights in Kitchen as per plan
• Two-Tone Paint (Doors, Casing, Base & Window Sills)
• One-Tone Paint for Closets
• Atrium or Sliding Glass Doors (as per plan)
• Bedroom Closets (as per plan)
• Smoke and Carbon Monoxide Detectors throughout Home
• Dead Bolts on all Exterior Doors
*Builder’s stock selections.
EXTERIOR FEATURES
• Attractive Exterior Elevations
• Hardi-plank, Masonry Materials and/or Stucco (as per plan)
• 30-Year Architectural Asphalt Roof Shingles
• 2-Car Garage with Direct Access to Home
• 8’ Tall x 16’ Wide Raised-Panel Steel Garage Door
• Automatic Garage Door Opener with 2 Remotes
• Garage Fully Sheet-rocked
• Rain Gutters (as per plan)
• Aluminum Soffits and Fascia
• Plaster Finish on Exterior Foundation
• 6’ 8” Insulated Steel Front Door (as per plan)
• Decks or Patios (as per plan)
• Exterior GFI Electrical Outlet(s)
• Exterior Freeze-less Water Faucet
• Full Landscaping per plans
ADDITIONAL FEATURES
-
• Breakfast Bar/Island (as per plan)
• Cabinets – Raised Panel or Shaker Style with Trim and Crown
• Granite and Quartz Countertops* - Full Edge Wrap and 4” Backsplash
• Storage Pantry (as per plan)
• Appliances: Stainless Steel, Gas Range, Dishwasher and Microwave
• Stainless Steel Undermount Sink with Garbage Disposal
• Chrome Finish Pull-Out Sprayer Faucet
• LVT Flooring
• Ice Maker Water Line Run for Refrigerator
• Refrigerator option with financing through First Colony Mortgage -
• LVP Flooring
• 6’ ft Soaker Tub with Shower and Tile Surround
• Walk-in Closet (as per plan)
• Flat Panel or Shaker Style Cabinets, Raised Height Countertop
• Granite or Quartz Countertops* - 4” Backsplash with Undermount Sink
• Full-Width Vanity Mirror -
• LVP Flooring
• Satin Nickel Bath Hardware
• Granite or Quartz Countertops* with Undermount Sink
• 5’ Americast Tub with Shower and Tile Surround
• Chrome Finish Plumbing Fixtures
• Flat Panel Cabinets or Shaker Style Lower Cabinet
• Full-Width Vanity Mirror
• Exhaust Fan -
• Electric Dryer Hookup
• Flat Panel or Shaker Style Cabinet (as per plan)
• LVP Flooring -
• 95% (plus) Efficient Furnace Gas Furnace
• Central Air Conditioning
• Dual Zone HVAC System and 2 Thermostats
• 50-Gallon Quick Recovery Water Heater
• Insulated Vinyl Frame Windows with Low-E Rating
• R-38 Ceiling Insulation
• R-13 Wall Insulation
• Vapor-barrier Shield Wrap
• Foam Insulation around Windows and Door





