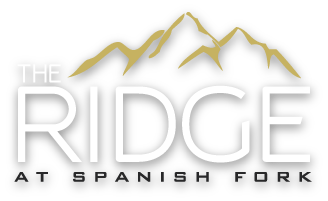Biltmore
3 Bed | 2.5 Bath | 2 Car Garage | 1947 SF
The Biltmore layout has been popular among young families, thanks to its design where all three bedrooms are conveniently located on the top floor. Like our other models, it includes a family room on the main level. The second floor is entirely open, creating a perfect setting for entertaining, with a spacious family room, dining area, and a well-equipped kitchen. Additionally, it is our only three-bedroom plan with a back deck. The top floor boasts an impressive primary suite, alongside two more bedrooms and an additional full bathroom, making it an ideal family home.

