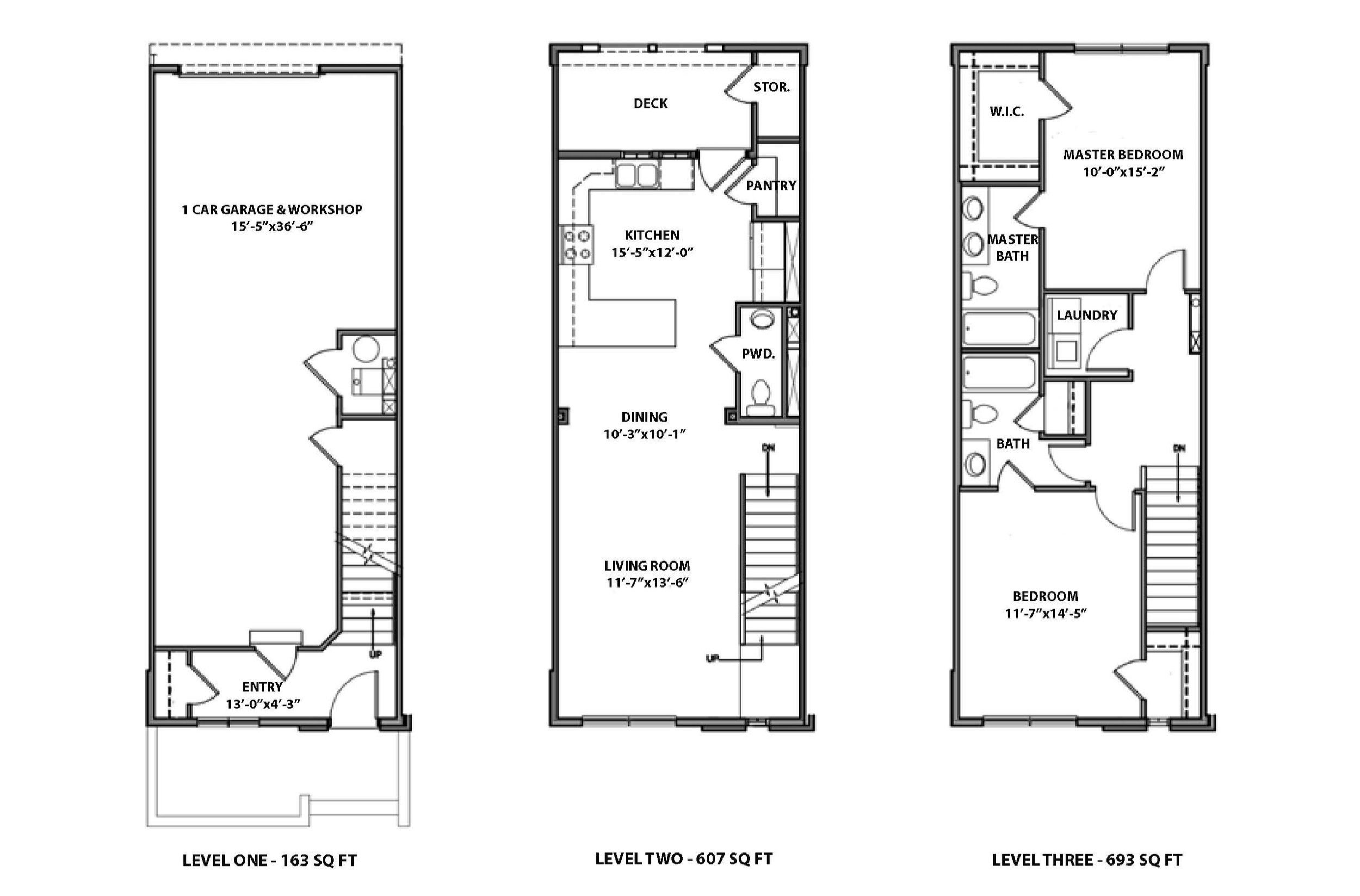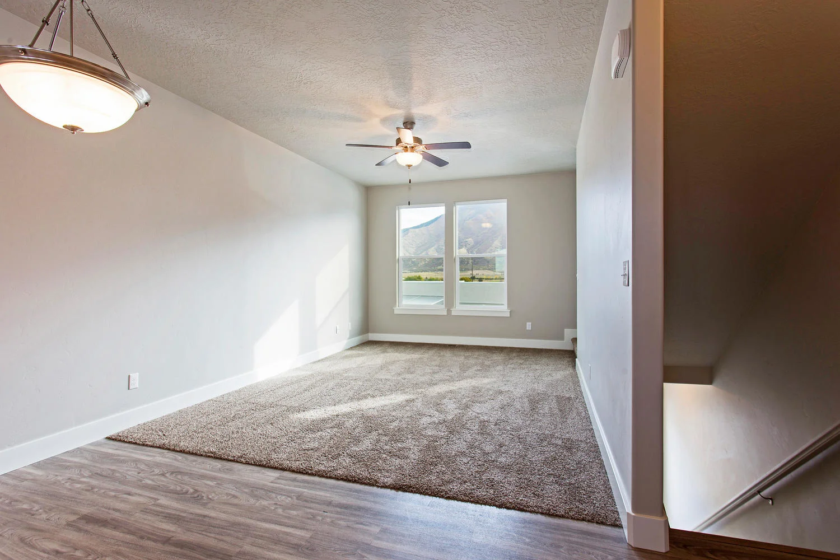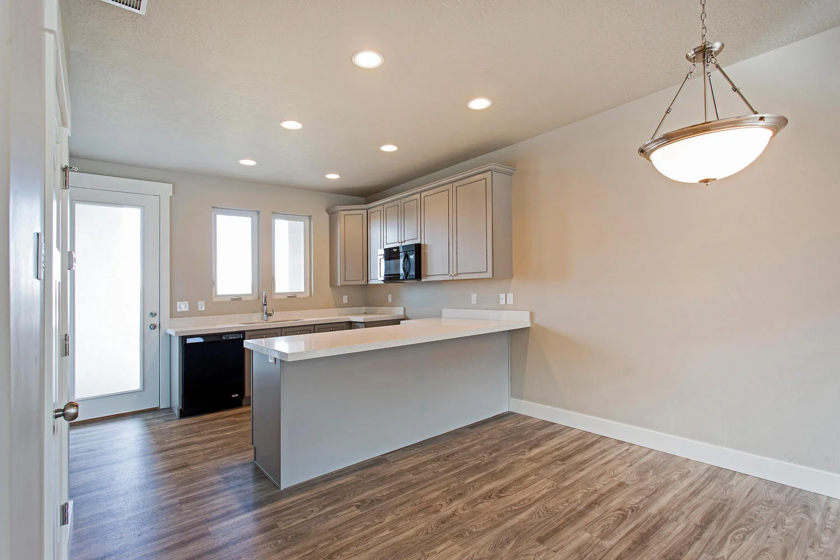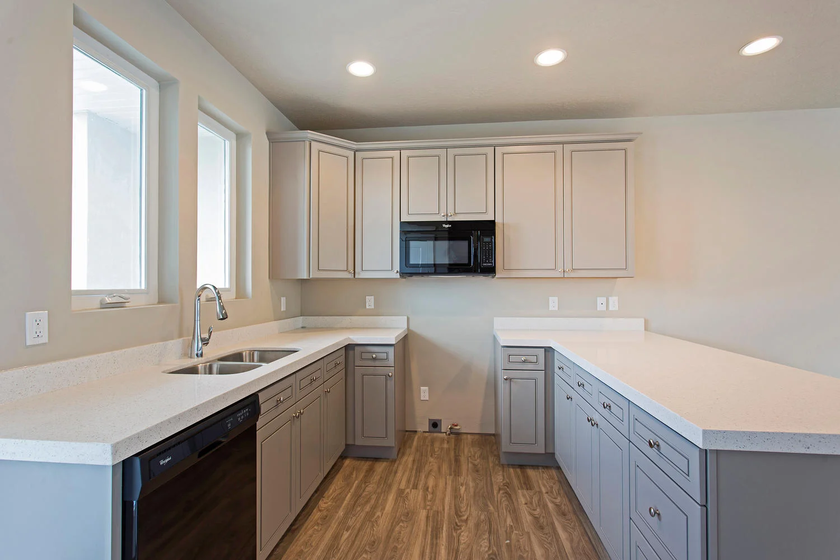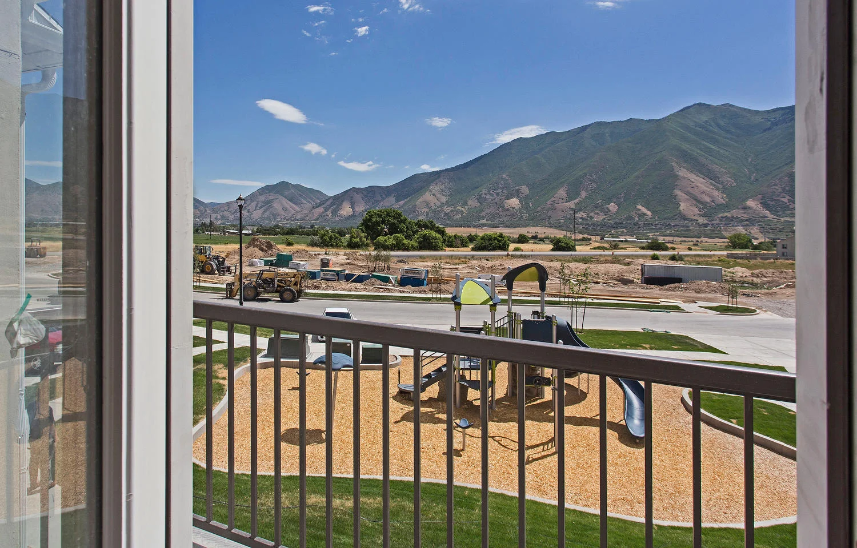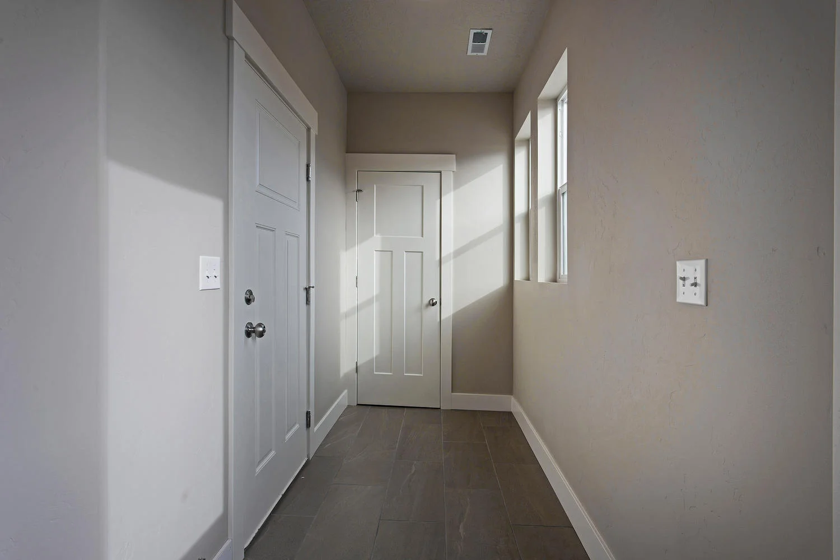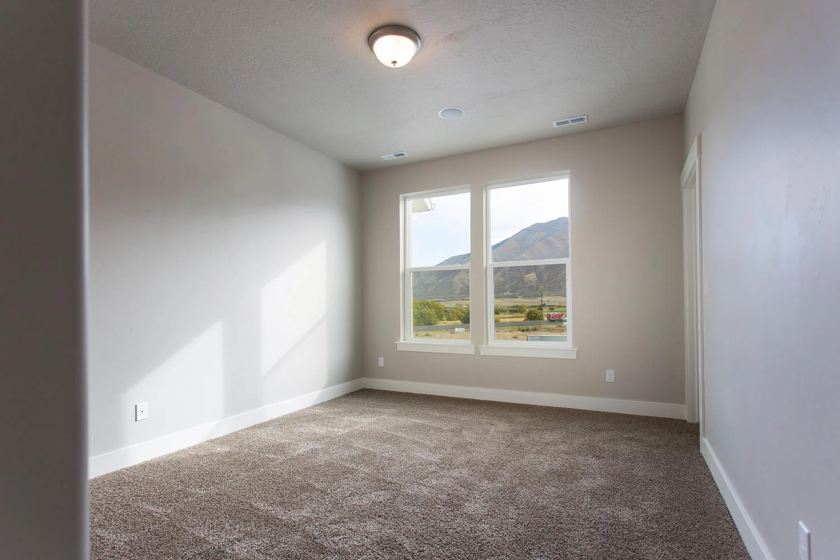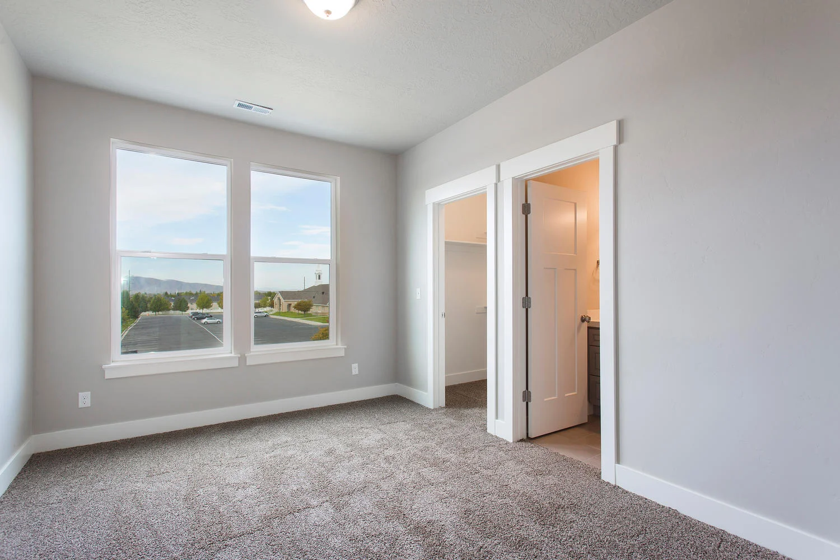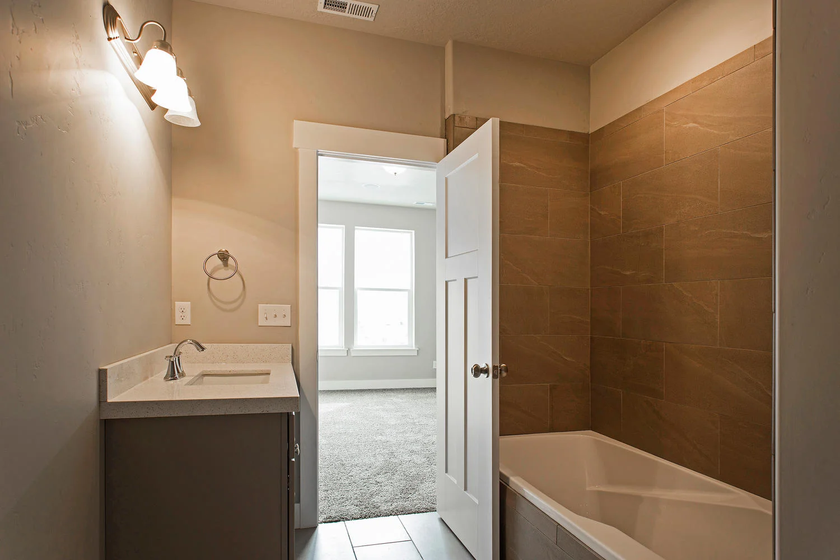Midtown
2 Bed | 2.5 Bath | 1 Car Garage + Workshop | 1,428 SF
The Midtown plan presents an exceptional two-bedroom residence, perfectly suited for those with an active lifestyle. It features a generously sized one-car garage, offering ample space for a small workshop or extra storage. The second floor houses the family room, dining area, and kitchen, complete with a spacious deck accessible directly from the kitchen. The top level is dedicated to two bedroom suites, each boasting walk-in closets.
